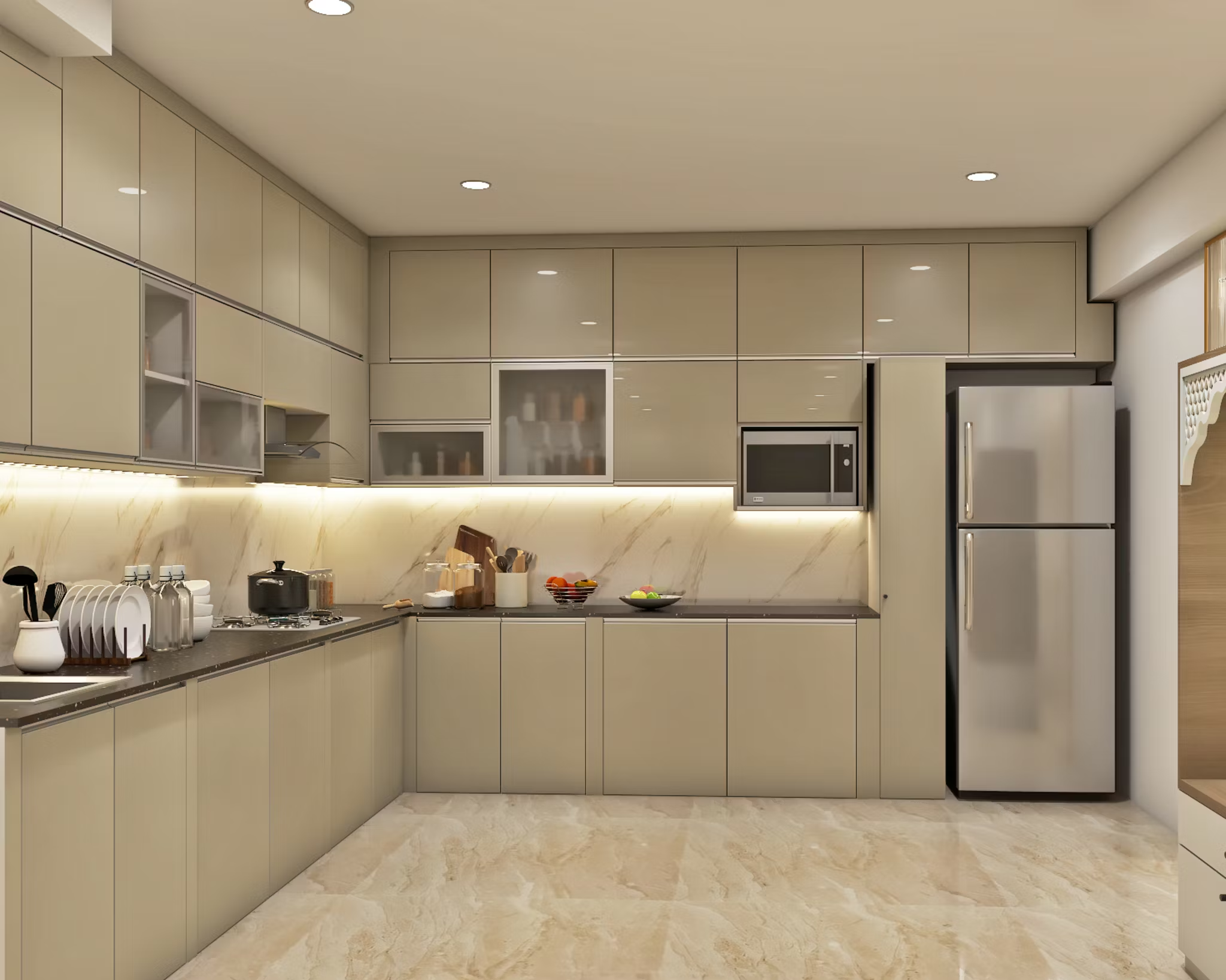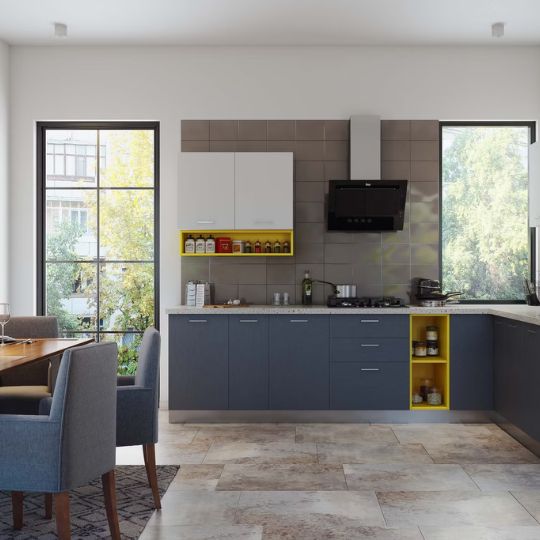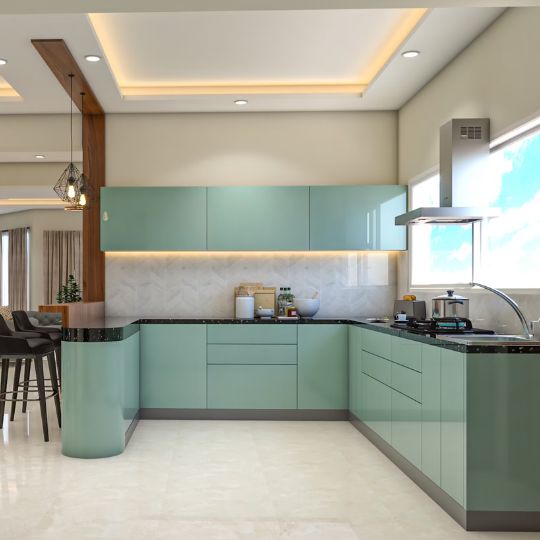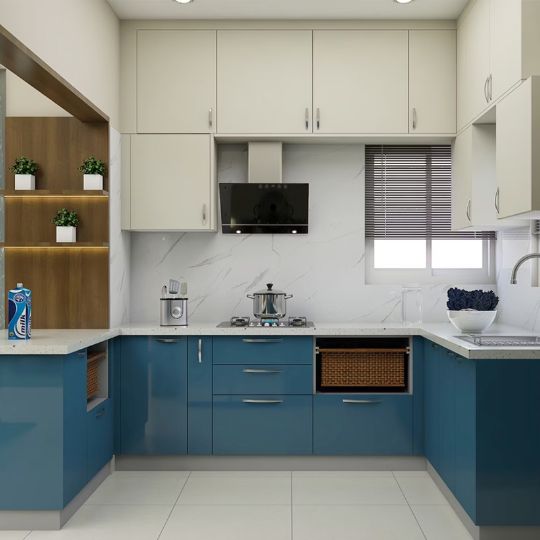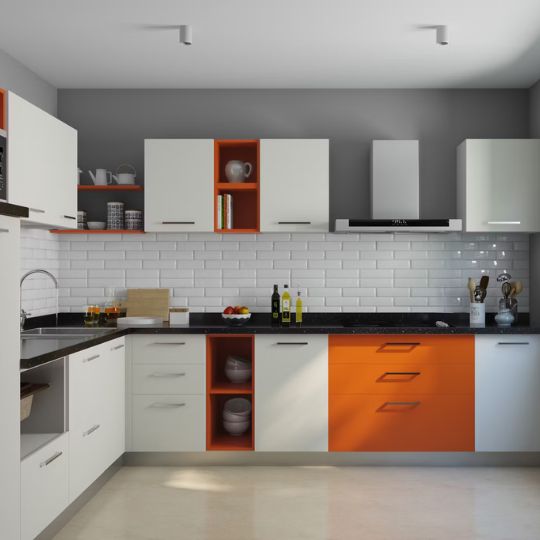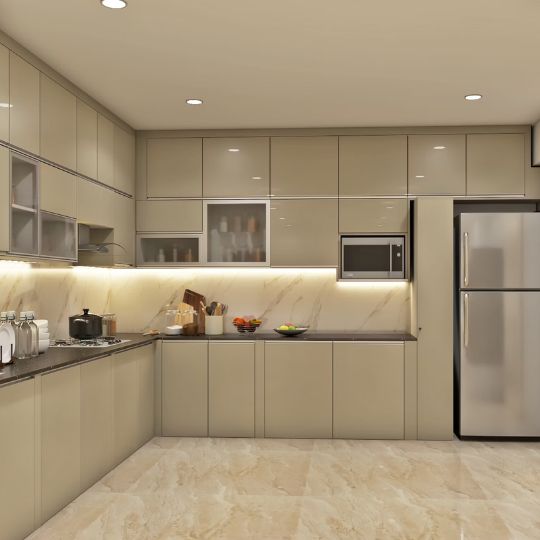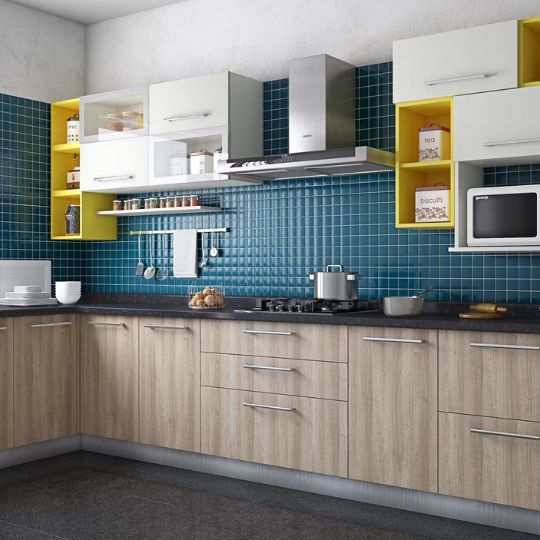Minimal L-Shaped Kitchen Design with Cabinets and Tall Unit
Kitchen Design Details:
Layout: L-Shape Kitchen Design
Room Dimension: 18x20 feet
Style: Minimal
Colour:
- Base Unit, Wall Unit and Loft Unit: Champagne
Shutter finish:
- Base Unit, Wall Unit and Loft Unit: Laminate in high gloss
Countertop Material: Granite
Storage Features: Spacious cabinets with tall unit
Special Features:
- Backsplash for a high end look
- Profile lighting under wall cabinets to light the countertop
Ideal for: Large families
